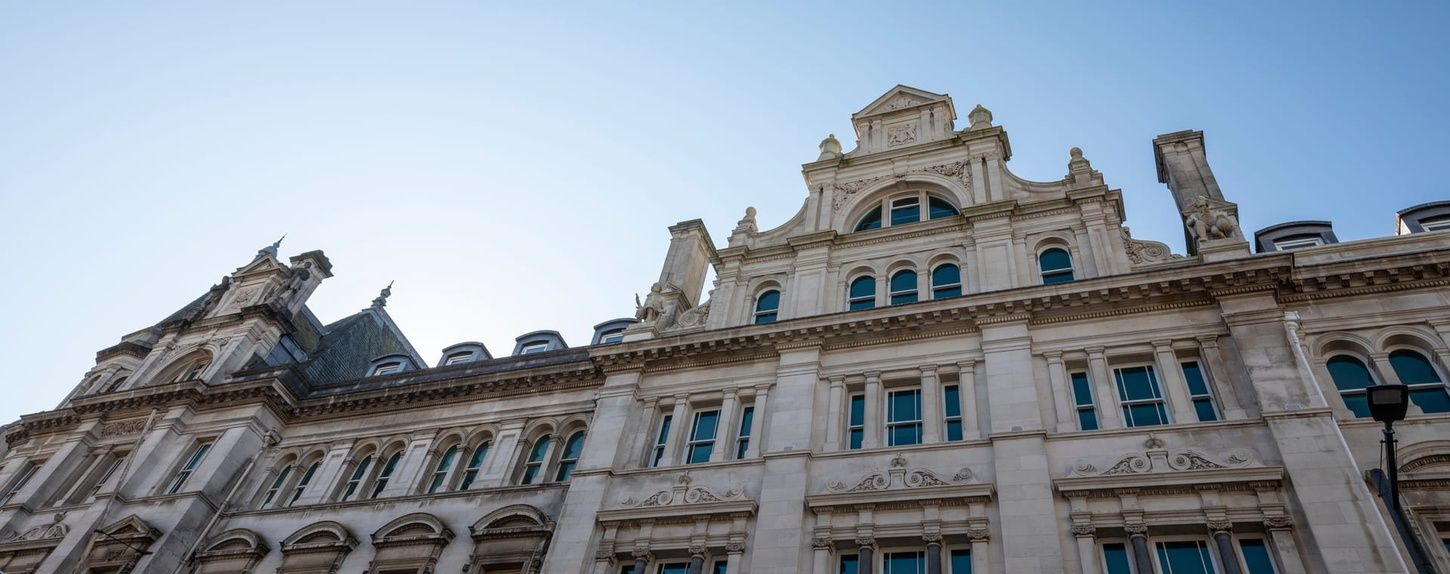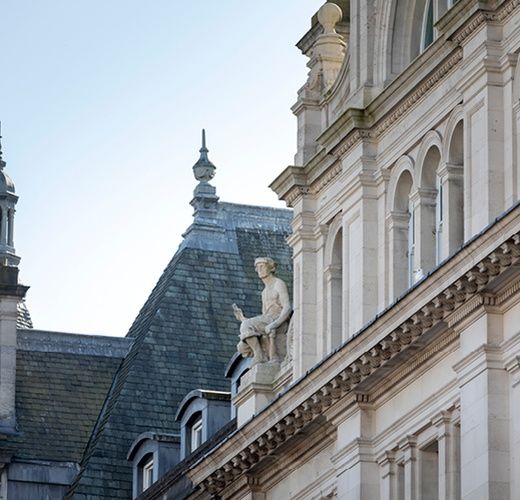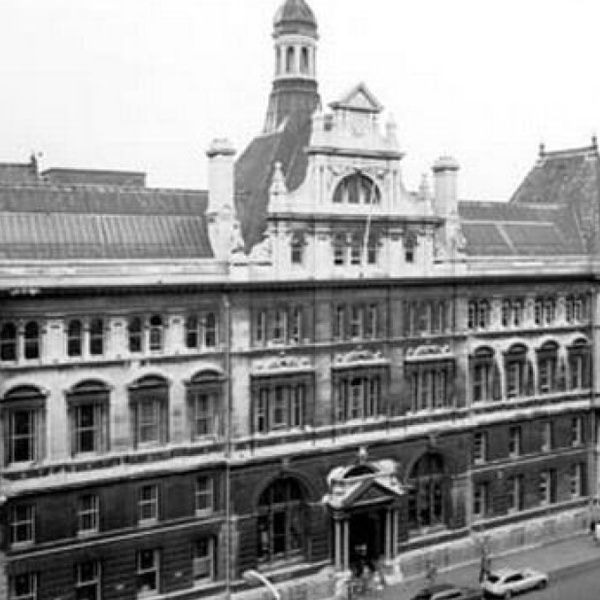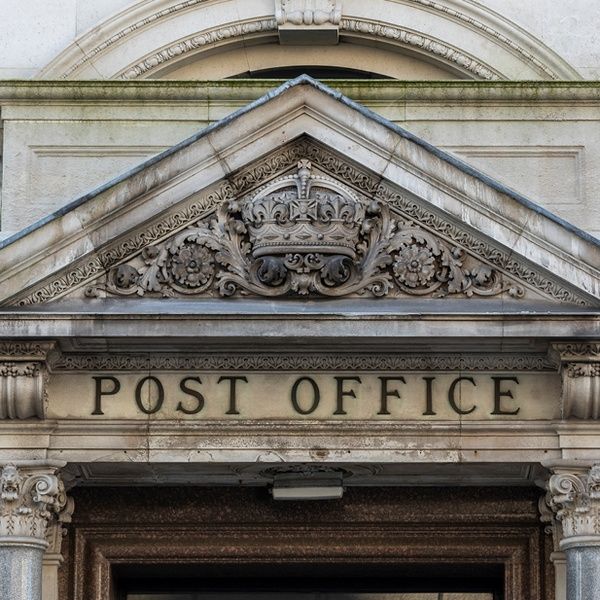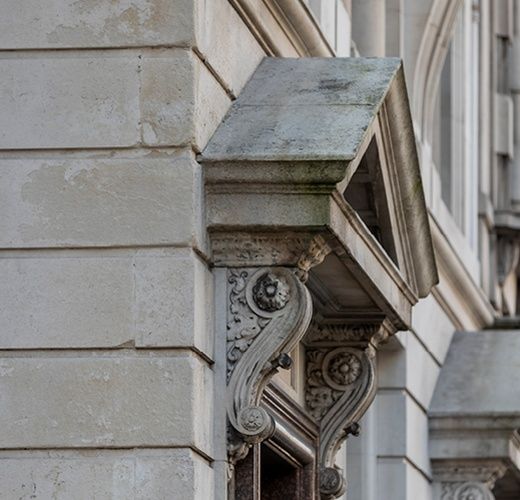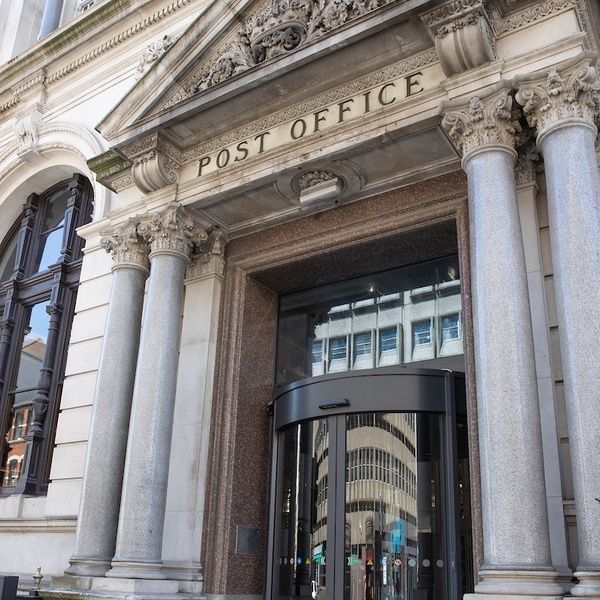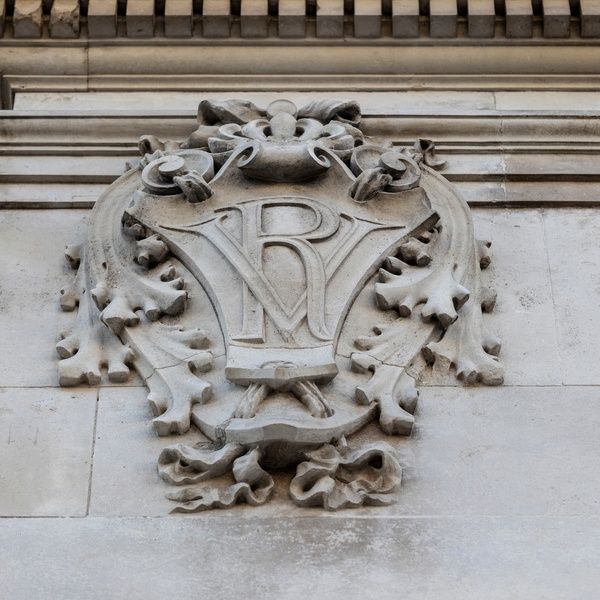Designed by Sir Henry Tanner, Chief Architect to the Office of Works, The Post Office was one of the first large buildings in Cardiff to use Portland stone, a material taken up in the ensuing years to construct Cardiff’s magnificent civic centre at Cathays Park.
Completed in 1897, The Post Office’s opening served to commemorate the Diamond Jubilee celebrations of Queen Victoria. Built on the site of a circus purchased from Lord Bute, the Parkgate building from which the new hotel takes its name was seen as a public monument and a manifestation of Cardiff’s rising importance.
Writing in 1897’s Illustrated History of Cardiff, Arthur Mee described The Post Office as one of the finest establishments of its kind in the provinces, which abundantly showed the confidence that the London authorities saw in the future of Cardiff.
Built in the Dutch Revival style, the building was granted a Grade II listing in 1975 in recognition of its historical significance and its representation of the grand late-Victorian and Edwardian civic architecture.
The roof was a Renaissance celebration with a central cupola, guilded in ornate leadwork, and is further adorned by a quartet of stone statues. The main entrance gable is flanked to the left by a miner and, to the right, a man with a ship (a Royal Mail Steam Packet), depicting Cardiff’s growing status as a major port for the transport of coal. The Parkgate gable is flanked to the left by a telephonist and, on the right-hand side, a postman, reflecting the occupations associated with the building.
The interior was largely functional but it included a grand, double height entrance hall which housed the public counter area, with counters on three sides, and writing tables in the centre. Classical-style features included blind arcading, composite columns and a coffered ceiling.
The Post Office moved to new premises in The Hayes in 1983. BT renovated the 5,000 sq m premises into Grade-A offices during the 1990s, but later incorporated all staff into the nearby Stadium House. The building has stood empty for several years before its redevelopment into the Parkgate Hotel.
